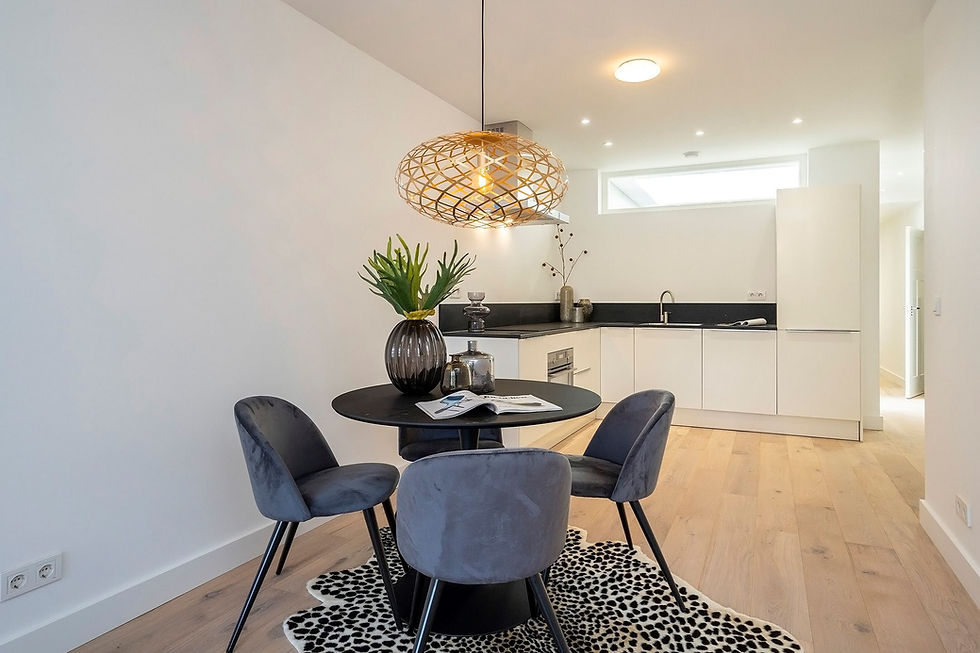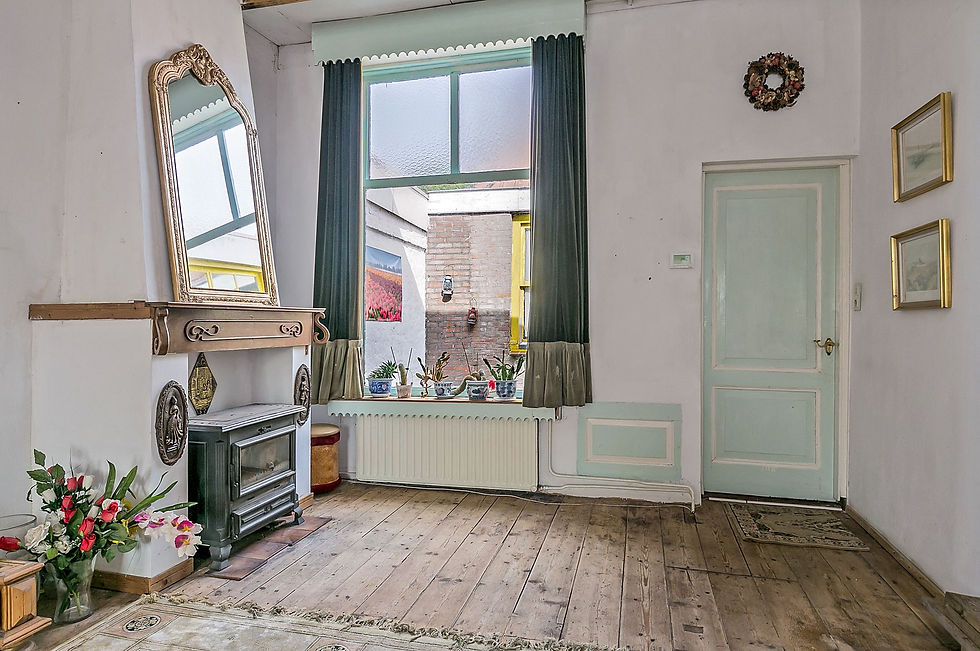Location: Hellevoetsluis
Duration: 6 weeks
Price: €65,000
A residential house in Hellevoetsluis underwent an extensive structural and architectural renovation. The project involved extensive remediation, including basement waterproofing and mold removal, followed by a complete redesign of the floor plan, construction of new rooms and dormers, and a roof terrace.
Some homes need only cosmetic repairs.
Others need a complete overhaul. In Hellevoetsluis, we found a property with a rich history, but it was stuck in the past. It suffered from serious problems such as hidden mold. Our task was not to repair this house, but to reshape it from the inside out.
From a problem house to a perfect plan
Before we could make our dream a reality, we had to face reality.
The key issues included:
-
Damaged waterproofing, allowing moisture to enter the foundation.
-
Renovation of basement: The basement was transformed into a functional living space with a cozy bedroom, a separate living room and a bathroom.
-
Inefficient and functionally outdated floor plan.
-
Outdated electrical and plumbing systems.
Our first steps were the most important. We started with the basement, drying it out.
A stunning transformation, inside and out
Our team redesigned the entire floor plan to create a home that feels open, intuitive and full of light. The finished work tells the story of this rebirth.
Phase 1: Remediation and structural preparation
In the first stage, we focused on ensuring the environmental and structural integrity of the building. This included implementing comprehensive basement drainage solutions and applying modern waterproofing systems. We then carried out professional mold remediation.
Phase 2: Architectural reconfiguration and expansion
We carried out a spatial renovation of the interior. This required demolishing existing non-load-bearing partition walls and building new spaces.
The main changes are:
-
Redesign: We created a new, logical floor plan with a bedroom.
-
New bathroom: We designed and built a new large bathroom in the former passageway.
-
Dormer construction: In the attic, we designed and built two "dormers. This increased headroom and natural light and turned the attic into a living space.
-
Roof terrace: We built a solid roof terrace with good waterproofing and safety railings.
Phase 3: Revision of M&E systems.
We completely replaced the technical systems. This included completely rewiring the house and installing a new distribution board with circuits. We replaced the entire plumbing system, including water supply and sewer pipes.
Phase 4: Interior and finishing
The final phase included high-quality interior finishes:
We installed a new kitchen with integrated appliances.
The new bathroom featured modern plumbing fixtures, including a freestanding bathtub and a walk-in shower with a glass partition.
We installed new flooring throughout the property, including light wood-look laminate.
All walls and ceilings were re-plastered to a level 5 finish and painted.
We installed new high-quality windows and doors for improved thermal efficiency and security.
Result
As part of this project, we renovated a dilapidated property and transformed it into a modern home of high value. Architectural changes improved the spatial efficiency, lighting and usability of the property. A complete overhaul of the technical systems ensured safety, efficiency and compliance of the house with current standards.
Project Highlights:
From Structural Issues to Solid Foundations
We began with critical remediation: drying the basement, solving waterproofing problems, and executing full mold treatment — restoring the building’s environmental and structural safety.
Smart Replanning & Expansion
The outdated layout was reimagined with a new floor plan, added dormers for natural light, a spacious bathroom, and a roof terrace — transforming the attic into usable living space and maximizing functionality.
Full Systems & Interior Overhaul
The home received brand-new electrical and plumbing systems, a modern kitchen and bathroom, new energy-efficient windows and doors, light wood-look flooring, and smooth level 5 wall finishes — ensuring safety, comfort, and contemporary style.
Testimonials
After



Before



Book a measurement visit
Easily schedule a free, no-obligation measurement visit with our expert. We will come on site to discuss your requirements, measure everything and advise you on the best solutions for your renovation project.

